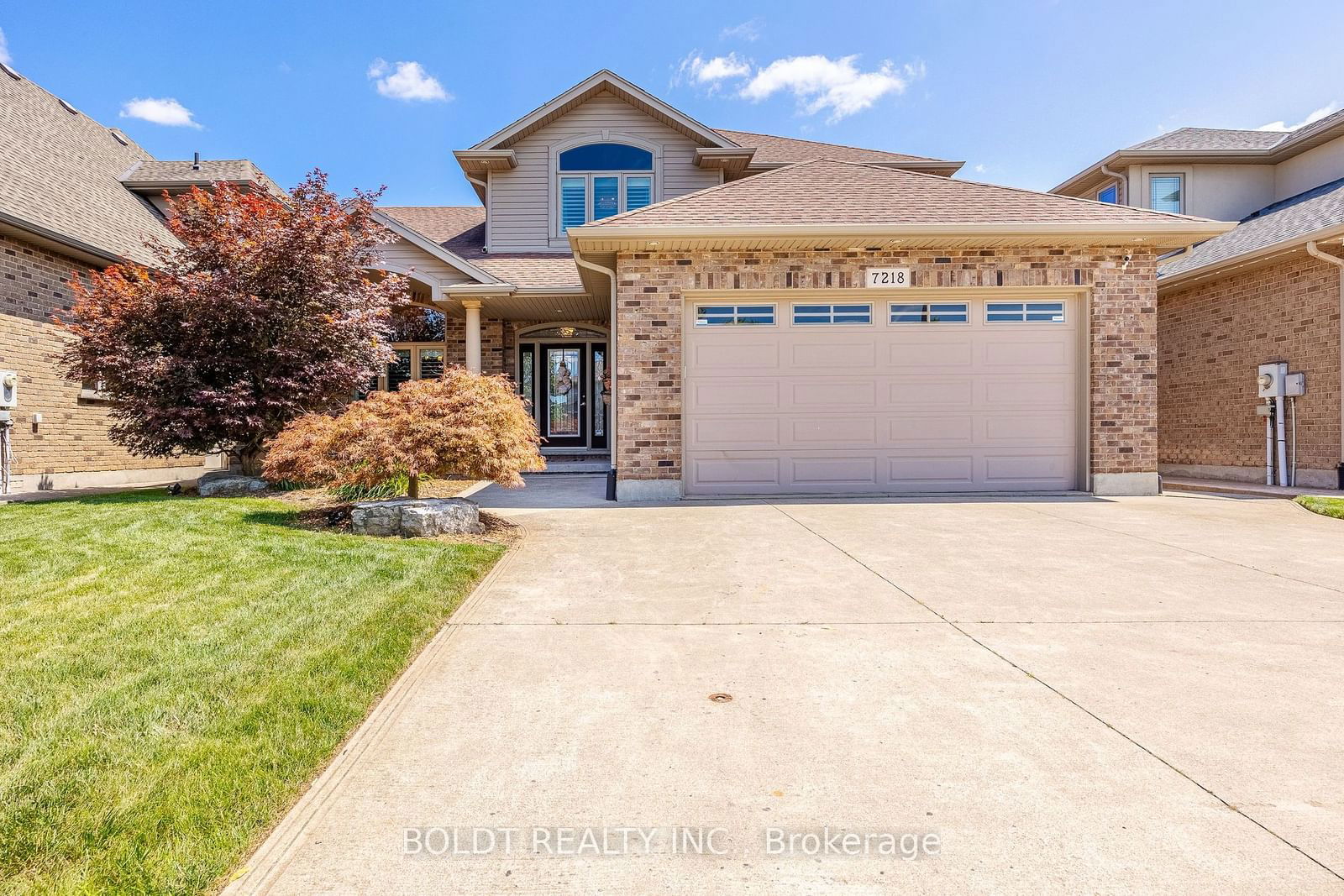$998,000
$***,***
3+2-Bed
4-Bath
2000-2500 Sq. ft
Listed on 7/29/24
Listed by BOLDT REALTY INC.
Prepare to be amazed by this stunning executive residence nestled in the highly sought-after Garner Estates of Niagara Falls. With over 3,000 sqft of finished living space, this exquisite 2-storey home is designed to impress. From the moment you arrive, the attractive brick exterior, charming covered front porch & beautifully landscaped grounds set the stage for whats inside. The triple-wide concrete drive & attached dble car garage, offers convenient inside entry & a walk-up from the basement. Step through the front door into the grand foyer, where a striking staircase & open layout greet you. The main floor boasts large principal rms bathed in natural light from elegant windows adorned with California shutters, 9ft ceilings, hrdwd flring & a gourmet kitchen boasting an oversized island complete with breakfast bar & wine rack, gleaming granite counters, a Butlers pantry with a generous walk-in storage area. The adjacent dining area opens onto a beautiful, fully fenced backyard oasis, featuring a spacious patio, gazebo, BBQ shelter, hot tub, firepit, green space & professionally landscaped gardens. Formal DR & inviting LR with cozy gas FP. A convenient 2pce powder rm & mn flr laundry rm w/ample storage complete this level. Upstairs, discover 3 generous bedrms, including the luxurious primary suite w/walk-in closet & 5pce ensuite featuring dble sinks, corner whirlpool tub & a glass shower. Shared 3pce bath. Fully finished bsmt is perfect for an in-law suite or additional family enjoyment. Spacious rec room w/corner gas FP, 2 extra bedrms, a 3pce bath, lrg cold cellar & plenty of storage with a walk-up access. Additional highlights include a water softener, tankless hot water system, C/VAC, Furnace & C/A (2024), 200-amp breaker panel & irrigation system. Located in a wonderful neighbourhood with easy access to schools, parks, the Boys & Girls Club, shopping, dining & the QEW, this home truly has it all. Dont miss your chance to experience this magnificent property!
Fence - Full, Gazebo, Shed. Built-In Appliances, Hot Tub.
X9233038
Detached, 2-Storey
2000-2500
11+4
3+2
4
2
Attached
8
16-30
Central Air
Finished, Full
N
Brick Front, Vinyl Siding
Forced Air
Y
$7,202.21 (2024)
< .50 Acres
136.54x49.21 (Feet)
